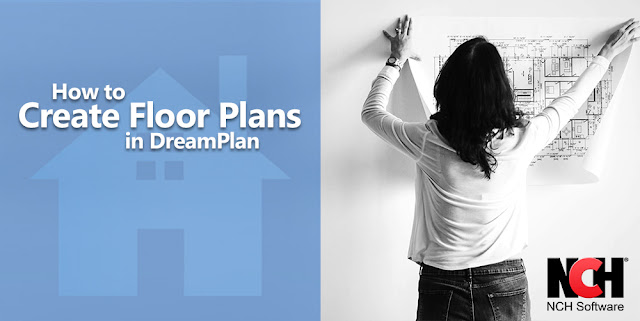Create Floor Plans with Trace Mode in DreamPlan Home Design Software

DreamPlan floor plan maker allows you to import an existing floor plan file, use trace mode to duplicate it into the program, and then edit your house plan design quickly and easily. Visualize floor plans in 3D or as house blueprints. You can plan out all of your home remodeling designs with this simple floor plan design software.
Download DreamPlan to get started, or click here to learn more: www.nchsoftware.com/design
Download DreamPlan to get started, or click here to learn more: www.nchsoftware.com/design
Import Floor Plans in DreamPlan
How to Trace a Floor Plan
- On the Tools tab, click Start Trace Wizard.
- Select the story that you will start with and click Next.
- Browse for your image file and open it into the program (jpg, png, or pdf)
- Click Start Calibration to enter measurements of a known length of a wall
- Go to the building tab and add your walls
- When you are finished tracing your floor plans, you can toggle this view off or on using the Hide/Show Trace Image button
- Repeat the process to add and trace floor plans for additional stories






Nice Post, Thanks for posting.
ReplyDelete